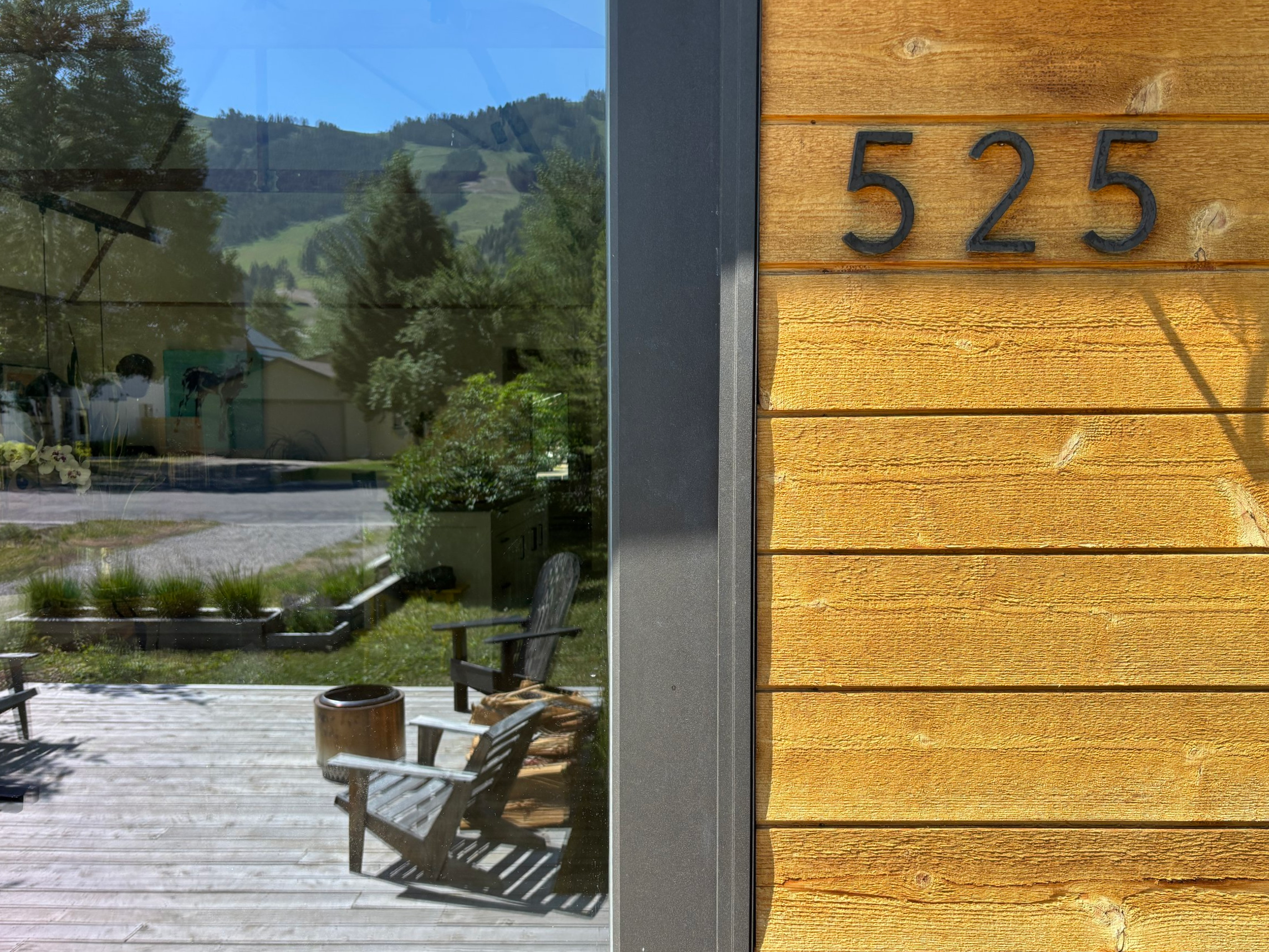About the House
Nestled into a coveted neighborhood in East Jackson, the home is set back from a quiet street and open to a full south view of the Snow King ridgeline. It has been recently renovated to take full advantage of abundant natural light and open floor plan living. There is a private gravel driveway with plenty or parking, and a south-facing front yard / patio and entry.
Main Level (875 square feet):
The main level is open and airy with a vaulted ceiling throughout and original hardwood floors. In the fully-furnished south space, there is the front entry, living, kitchen, and dining, which include custom furniture, Miele dual fuel range, and a designer wood stove. The north space has large windows, small pantry, 1/2 bath, open office, rear entry/mud area (door to the east patio), and stair to lower level. There is a sun-soaked south patio w/ amazing views, an east patio with firewood / seating / outdoor dining area, and a fully-fenced back yard (with a large apricot tree!).
Lower Level (675 square feet):
The lower level is half-sunk with plenty of light, and houses the two bedrooms, full bathroom, secondary living/kitchen, and laundry. The main bedroom has a king bed and the secondary bedroom has a queen. Bathroom note for families with kids: there is no tub, only a shower. Laundry includes a large washer and dryer, with built-in storage above.
Neighborhood:
Extremely quiet and courteous neighbors. This house is just far enough away from the hustle and bustle, while being an easy walk or bike to Jackson Town Square, the Cache Creek trail system, Snow King Resort, and Center for the Arts.
Contact us
Email:
Phone:
